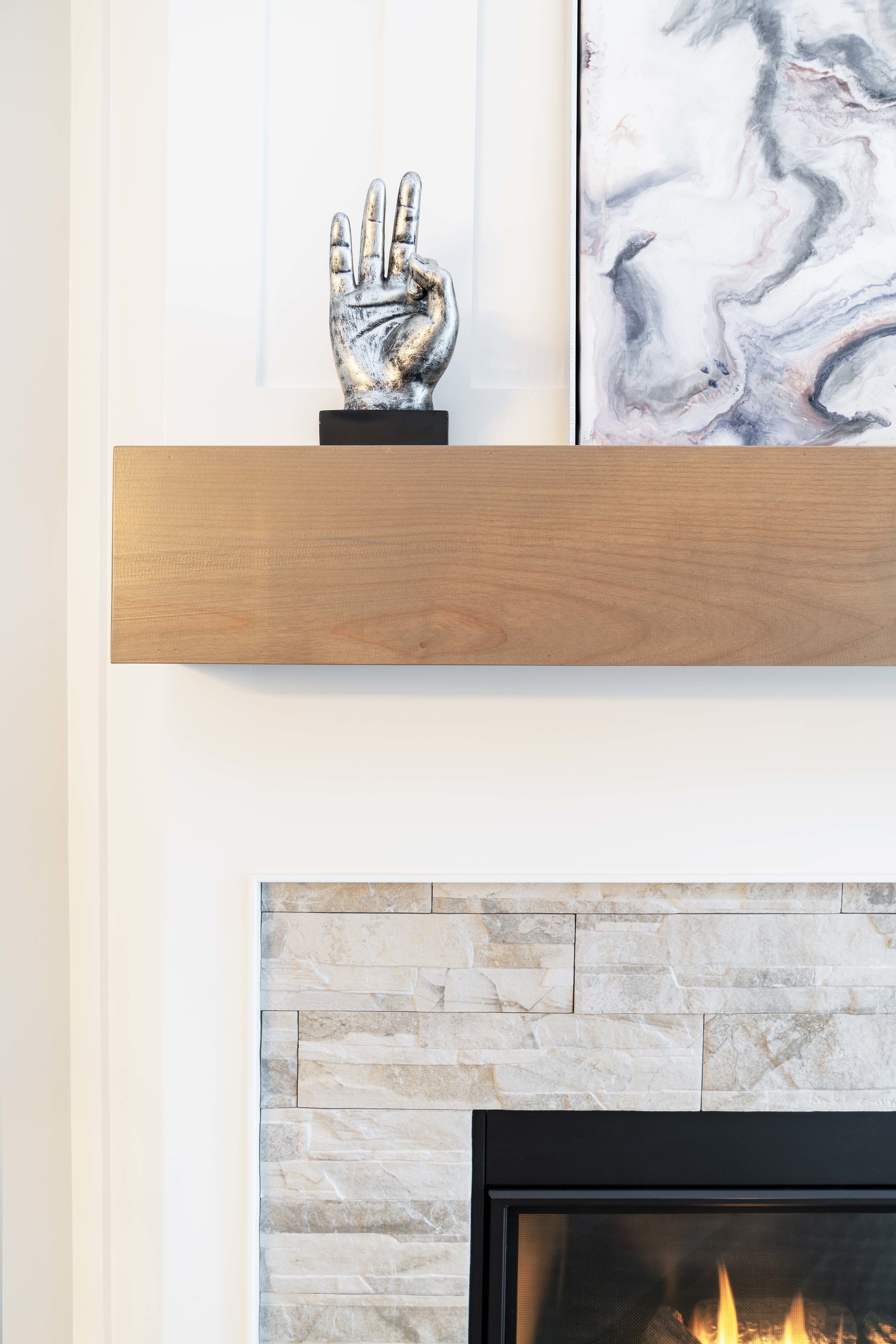Happy New Year, friends! I am so excited to start 2019 with a bang: the reveal of the Lakeview condo renovation!! This project got started back in March of last year and wrapped in the late summer/early fall (right around when Atticus was born!). I was pregnant for the entire duration of this one so a huge thank you to everyone on this job who put up with a pregnant me bumping around for appointments and site meetings, haha. The clients were so incredibly sweet and accommodating, offering me chairs and checking in regularly to see how I was feeling… They were just the BEST and they recently announced that they are expecting their first babies too (yep, I said babies plural – they’re pregnant with twins!!). They’re going to be great parents 😊
OK, personal stories aside, this project was a SERIOUS transformation. A townhouse-style condominium, this was originally built in the ‘70s. The clients were very thrilled to nab a place in the coveted community of Lakeview in Calgary’s SW, however a major makeover was definitely in order… You guys, prior to starting the renovation there was carpet in the kitchen!!! I think that in and of itself gives you a good idea of just how desperately a remodel was required.
Aside from the not only dated but impractical flooring choice, the kitchen was a fully enclosed square room, with the exception of a single doorway and the world’s tiniest pass-through window. Luckily we were able to open up the wall dividing the kitchen and dining/living spaces to create a super-wide opening without us having to alter any of the load-bearing entities. The kitchen feels SO much bigger now and the whole main level is so much brighter!
Also on the main level we designed a new custom stained wood vanity in the powder room and fireplace in the living room. The corner fireplace had been originally clad in stone and took up what felt like a full third of the generously sized space! Once the very heavy + overbearing stone was stripped, Miter had the existing firebox reframed much more tightly, and I designed a new surround complete with white millwork and a natural stone product. To say the living room feels far more spacious and inviting + brighter is a HUGE understatement!
Upstairs, the layout was replanned to better suit the clients’ needs; rather than a tub/shower combo in the master ensuite, we opted for a roomy walk-in shower. The shower and toilet have their own private space separate from the new vanity, which boasts lots of bathroom storage and matching dual sinks. The second bedroom also has its own bathroom, and I was very excited that the clients were willing to go for a pop of colour in it: the vanity is blue and I LOVE how it turned out 😊
Fixtures and finishes were updated throughout. The clients are active, outdoorsy people and our palette was inspired by local earthtones - I think it suits both the space and their lifestyle perfectly!
I am so excited for my clients and their growing family to make many memories in this beautifully renovated home. As always, a big thank you to Brendan of Miter Renovations and all the subtrades for their hard work, Lauren of LP Design for the drawings, and Michelle (Bish) of MJay Photography for the following images! Grateful for all the collaboration required to bring this finished space to life!!















